 Disk
Exchange Network
Disk
Exchange NetworkThis is category for Cheap Tricks Ware
includes all educational items and rendering library items relating
to CAD in general and for DataCAD specifically.
From CAD Floor Plan . . . .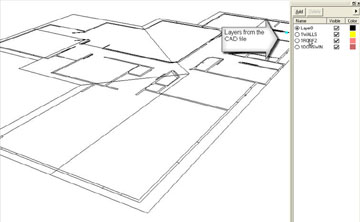 |
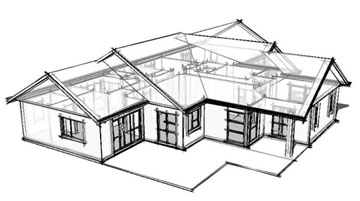
. . . to SketchUp model & beyond. |
M31
SketchUp Training Tutorials
by Matthew Cockroft, Professional CAD Systems Ltd.
Postal Delivery Only, Sorry no Internet Delivery
The author takes you from your typical CAD floor plan and shows you how to import it into SketchUp and quickly turn it into a working 3D model. In this 2-CD set, you get 15 animated lessons that take you step by step through the process. If you want to learn more about turning ordinary CAD into extraordinary CAD, you want to be sure to get these CDs.
|
Creating Walls
|
Create a Patio & Post Create a Section Slice Rendering & Presenting the model Uses for "Follow Me" Designing with SketchUp Detailing with SketchUp Basic Floor Plan Creation Create a Window Component |
The Easiest Way to Create a 3D CAD Model for Fun & Profit!
-- $35.00 (USD) plus postage and handling (See Order Form)
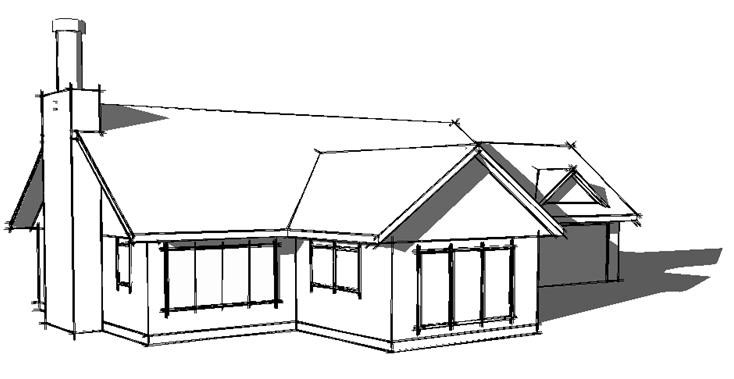 |
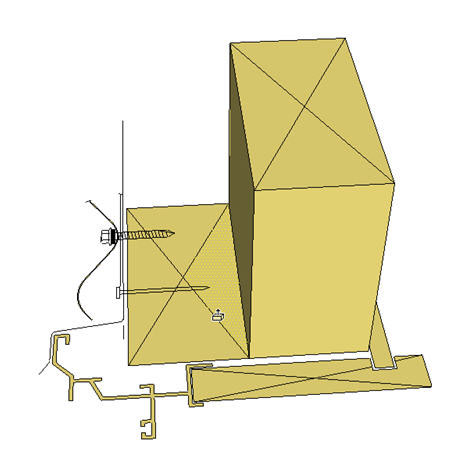 |
M32
SketchUp Tutorials: Special Topics
by Matthew Cockroft, Professional CAD Systems Ltd.
Postal Delivery Only, Sorry no Internet Delivery
If you liked M31 SketchUp Tutorials, you will also enjoy this followup 2 CD set that includes many new topics that address special situations and hard-to-create models. This CD set includes 5 video format animated tutorials combined with 10 additional written tutorials (PDF files) for 15 great lessons in all, titled as follows.
|
1. Design with SketchUp 2. Ideas for using "Follow Me" From CD 2:11 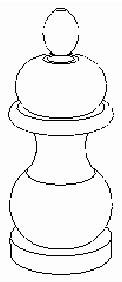 >>>
>>> |
1. Creating a Sail (video) 2. Positioning Components (video) 3. Hints (written) 4. Groups & Components (written) 5. Moving Components (written) 6. Bracket (written) 7. Coffee Table (written) 8. Hall Table (written) 9. Shapes (written) 10. Mapping an image onto a curved surface (written) 11. Chess Piece (written) |
Learn New Cheap Tricks for SketchUp
-- $35.00 (USD) plus postage and handling (See Order Form)
M33

SketchUp Video Tips: Volume 1
by Matthew Cockroft, Professional CAD Systems Ltd.
Postal Delivery Only, Sorry no Internet Delivery
Here are 40 great new SketchUp tips from the author of M31 SketchUp Tutorials, and M32 SketchUp Special Topics. These concise video tips run from 1 minute to 3 1/2 minutes each (total about 85 minutes). They will run in your Windows Media Player. View them in order, out of order, or as the specific need arises.
Tip 2 Front and back face colors.
Tip 3 Co-Planer faces.
Tip 4 Twisting Co-Planer faces.
Tip 5 Geometric shapes.
Tip 6 Un-Glue Components.
Tip 7 CAD floor plan to SketchUp
for creating a model.
Tip 8 Create Heads and Sills.
Tip 9 Keyboard Shortcuts.
Tip 10 Shadow locations.
Tip 11 Push/Pull.
Tip 12 Inference Locking.
Tip 13 Moving objects.
Tip 14 Copy & Array.
Tip 15 Parametric Components.
Tip 16 View X-Ray with a keyboard shortcut.
Tip 17 Making Components.
Tip 18 Create Elevations from a
SketchUp model.
Tip 19 Sections in two planes.
Tip 20 The “Walk” feature.
Tip 22 Create PDF files
Tip 23 2D Sections
Tip 24 Rendering the model.
Tip 25 Export an image from SketchUp
Tip 26 Model with FollowMe.
Tip 27 FollowMe and Groups.
Tip 28 SketchUp Roof 1.
Tip 29 SketchUp Roof 2.
Tip 30 The Scale tool.
Tip 31 Layers.
Tip 32 Rotate and Copy.
Tip 33 Rotate Copy Array.
Tip 34 Special Roof.
Tip 35 Site contours from an image.
Tip 36 Draw on one face - trace another.
Tip 37 Prevoius view and back.
Tip 38 CAD drawing as a guide.
Tip 39 Mirror - Flip along axis.
Tip 40 Re-load a Component.Learn New Cheap Tricks for SketchUp
-- $35.00 (USD) plus postage and handling (See Order Form)
M25
Cheap Tricks on CD
by Shu Associates Inc. / Cheap Tricks Newsletter
Back Issues of the Cheap Tricks Newsletter are now available
in high resolution color in master PDF file with full
bookmarking and indexing for easy reference.
(Index goes all the way back to our start in 1990!)
(Copy of Adobe Acrobat Reader 5.0 is provided to view and print
files.)
While individual back issues are available for $7 each (see Cheap
Tricks),
your best value is to order these back volumes on CD, which are amazingly
half
the
cost of regular subscriptions!
Only $35.00 per two-year CD set (includes S/H in US only; International locations require $5 added cost.)
M25a for Volume 9 (1999) and Volume 10 (2000)
M25b for Volume 11 (2001) and Volume 12 (2002)
M25c for Volume 13 (2003) and Volume 14 (2004)
M25d for Volume 15 (2005)
Get all your Cheap Tricks on one handy CD! $35.00
M26-AV DataCAD 3D Animated Tutorials
by Matthew Cockroft, Professional CAD Systems
(Postal Delivery only, sorry no Internet Delivery.)The author has elaborated and extended his original 10 lesson written tutorials (M26 below) on using 3D in DataCAD into 29 great animated video lessons (AVI file format) with all new examples that will take you from floor plan to finished rendered models. This comprehensive 2 CD set now makes learning 3D a true pleasure.
(Also Includes videos, drawing files, o2c models, and finished renderings plus all the written tutorials from M26.)
NOTE! Some lessons involve use of RB Tools macro (M20) and Architectural Textures CD (M27).
Foundation
Brick
Block Walls
Polygon Walls
Roof
Fascia
Checking the Model
Symbol Windows
Custom Window
Garage Door
Corner Window
Sills
SoffitDisk 2:
Rendering the Model
Fascia Boards
Gutter
Adding a Ceiling
Window Heads
Elevations from the Model
Sections
Export the Model to o2c
Polygon End Wall
AEC_Model Macro
Slabs
Polygons
Entry Door
3D Site
3D Tools Macro
3D Cylinder-- $35.00 (USD) plus postage and handling (See Order Form) Using 3D in DataCAD is not as hard as as many users have thought and it is very flexible and powerful in what you can create. These tutorials have been structured using a DataCAD file and a Word file for each lesson. The DataCAD file has layers set up ready to be drawn on as well as views of how the model should look when each stage is created. Includes 10 tutorials. (INCLUDED w/M26-AV; no need to order both!)
with $10 discount to previous purchasers of M26 (note previous purchase date in Order "Remarks".)
(Previous Version) M26 / B121 (Internet Deliverable)
DataCAD 3D Training
by Matthew Cockroft,
Professional CAD SystemsINDEX OF TUTORIALS PROVIDED
(Tutorials are in DOC file format, with linking if you have MS-WORD 2000 or above)
- 1. The Building Block method w/Tutorial_1.dc5
- 2. Creating Custom Windows w/Tutorial_2.dc5
- 3. Window Creation Using AEC_MODL w/Tutorial_3.dc5
- 4. Create a Simple 3D Model from the 3D Floor Plan w/Tutorial_4.dc5
- 5. Gable End Wall w/Tutorial_5.dc5
- 6. Adding Gutter/Fascia Bd to a Model w/Tutorial_6.dc5
- 7. Gable End Wall (Alternate Method) w/Tutorial_7.dc5
- 8. Revision and Rendering w/Tutorial_8.dc5
- 9. 3D Modeling A w/Tutorial_9.dc5
- a) Arched Windows
- b) Sections from 3D Model
- 10. 3D Modeling B w/Tutorial_10.dc5
- c) 3D Functions
- d) 3D Power Tools
- Bonus Tutorial: SuperSnap (or Get Snap)
A Great Start to Learning 3D Modeling 
Newly Reduced Price at $15.00
| M27
(Sorry, NOT Internet Deliverable) Architectural Textures
by DATACAD BRASIL,
|
Impressive CD Library of over a thousand textures and bitmaps that
will aid your architectural rendering
in both DataCAD (10 and up) and o2c, or any other rendering package
that uses BMP & JPG files.
36 Folders chock full of scene backgrounds, water, tiles of all
types, carpet, earth, grass, stone, wood,
asphalt, concrete, brick, glass block swatches, etc.
No need to go searching all around to get your architectural material files.
Its all here in one handy CD.
$35.00
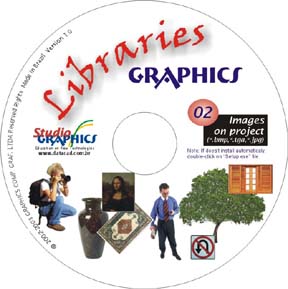 |
M28
(Sorry, NOT Internet Deliverable) Architectural Images Library by DATACAD BRASIL,
|
Impressive CD Library of well over 1,000 images in bitmap format for
use in
your architectural renderings in both DataCAD (10 and up) and o2c,
or any other rendering package
that uses BMP & JPG files.Dozens of folders full of items including:
Animals, Artwork, Circuitry, Concrete, Doors, Effects,
Fences,
Finishes, Fires, Fires, Foods, Furnishings,
Landscape, Maps,
People, Photos, Screens, Stone, Tapestries,
Toys, Vehicles, Windows.
All here in one handy CD. $35.00
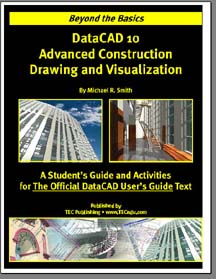 |
M30
(Deliverable via eProject Download) Advanced Construction Drawing & Visualization International Version
by Michael R. Smith |
This book supplements The Official DataCAD User’s Guide, Version 9 and brings it up to date with the new features and changes in DataCAD 10 while providing the student with a guide to the advanced features of DataCAD. Each section of the student’s guide has learning objectives, a correlation to The Official DataCAD User’s Guide text, a body of program updates and training information, homework problems, review questions and more -- all provided in PDF file format! Plus virtually all the files from the CD-ROM are also provided to provide additional reference, instructional and training material.
The new book chapters include:
| - How to Use This Manual
- Introduction - Identify/Set All - Creating Symbols and Templates - Keyboard Macros - Productivity Macros (most previously undocumented) - DCAD_AEC - EZ Tools - Steel Pro - Duct Pro - Annotate - Window Master - Importing and Exporting .DWG Files - Multi-Scale Plotting & Clip Cubes - External Reference Files (XREFs) - o2c (Objects To See) - Clip Cubes for 3D - Modeling with 3D Polygons - What Else is in Version 10? - Layer Manager - Menu Hot Spots - Bitmap Import |
- Solid, Pattern and Bitmap Fills
- Calibrated Enlargement - True Type Fonts - Contour Search- Drawing Stamps - Aliases - Dimensions and Dimension Styles - Filled Arrowheads - Batch Plot Enhancements - Hyperlink Enhancements - Hatch Preview - General Enhancements -New Polyline Functions -What's On the CD-ROM? The text files (PDF) also come with supplemental files such as:
|
By specific restriction of the author, this digital reference is provided by Cheap Tricks Ware to International customers only (i.e. outside the United States). US customers may order the book via Tech Ed Concepts <www.tecedu.com>. Download will be via eProject in the form of 10 zip files from 5 to 9 megabytes each, totalling 72 megabytes of essential reference material. Book version is NOT available, only digital version. International purchasers will be invited to log into eProject to download the copy of the book at their convenience, either all at once or one section at a time.
To order, click on the main CTW order link and specify M30.
The Essential DataCAD Reference
Book Just Got Better!
USD $35.00 (Major Credit Cards only)
M34
The DataCAD 3D Tutor
by Matthew Cockroft
You wanted more video tutorials (avi format) on using 3D in DataCAD
and Matthew Cockroft has delivered with 14 great tutorials (from basic to advanced) on these topics:
| List of Lessons:
3D Site
|
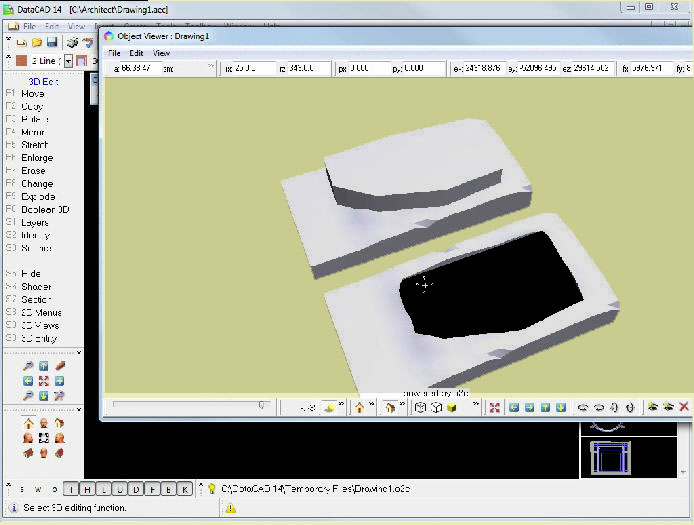 |
|
* More to be added, |
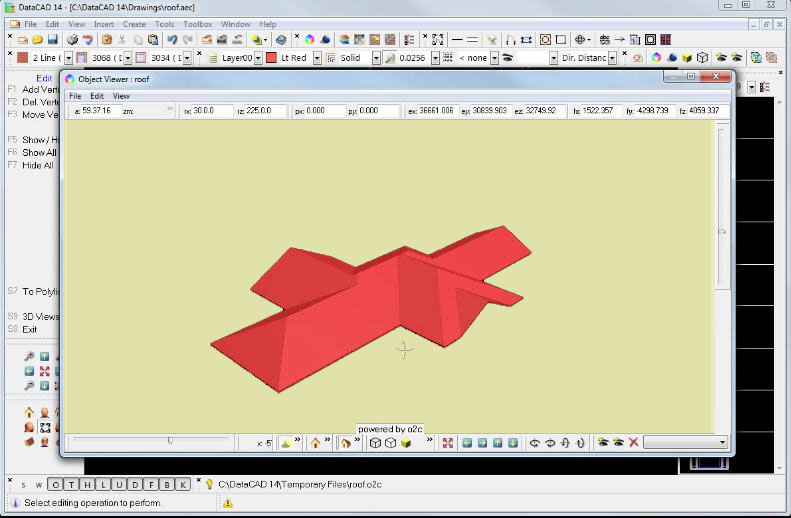 |
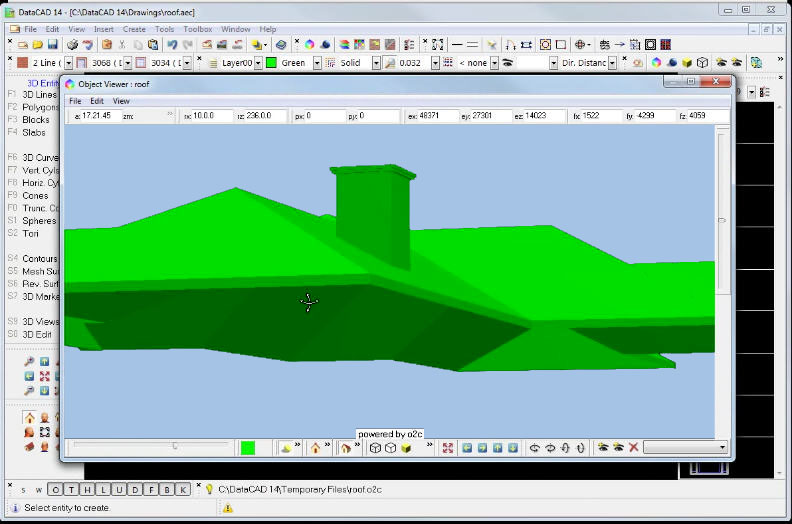 |
Note: Total Running Time: 1 hr, 17 minutes.
DataCAD 14 used to demonstrate these topics but lessons will be instructive for anyone using DataCAD 10 and up. The Roof tutorial assumes use of RoofBuilder Tools (M20) and Knife & Kaboom assume use of 3D Power Tools, 3D Hatch assumes use of Touchup (both available from DATACAD 800-394-2231).(More tutorials may be added soon on using Smart Walls, which will be provided free to any past purchaser when made available.) Please compare with M26-AV by same author.
To Go Back to the CTW Main Menu Cheap Tricks Ware Main Menu
To Go to the Order Form
Shu Associates Inc.
120 Trenton St.
Melrose, MA 02176-3714
(781)662-0020 Tel & Fax
You can E-mail us by clicking here: eshu@world.std.com
Copyright © 2012, Shu Associates Inc.